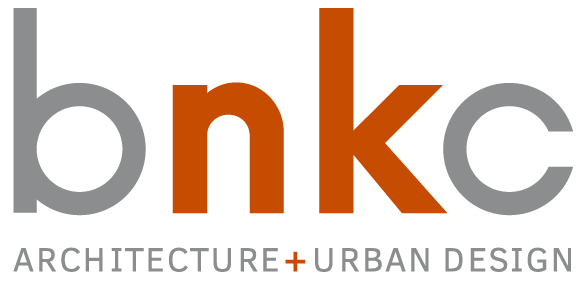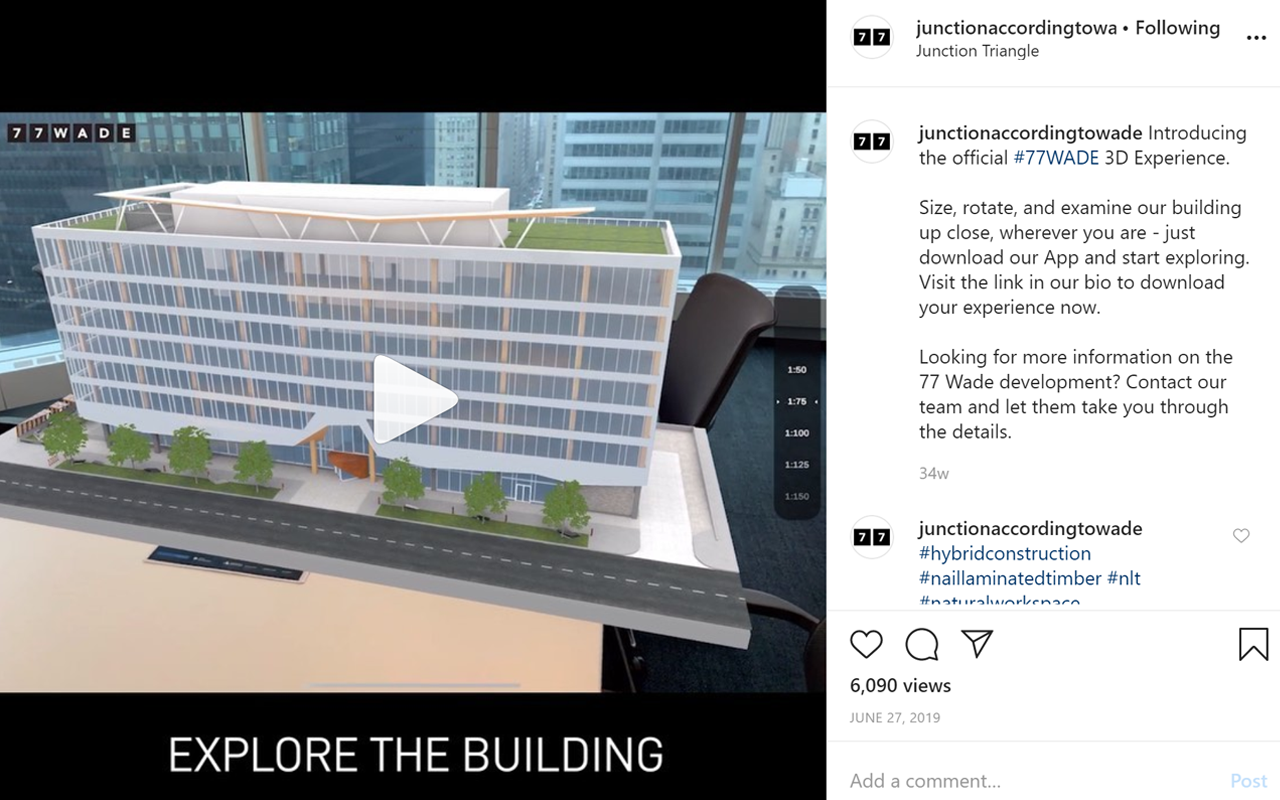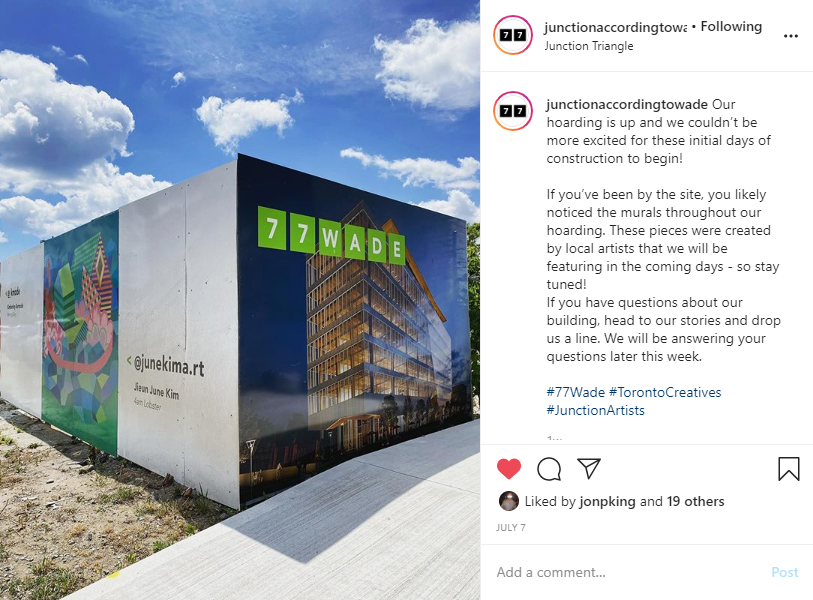77 Wade Avenue will be Canada’s tallest timber office building when it’s complete. Let’s take a closer look at how BNKC’s design is raising the bar for future commercial tall-wood structures.

The eight-storey, 14,000 sq m, “code-breaking” structure not only surpasses current height restrictions, it also achieves 78% exposed wood. Our design exceeded current code, and we were able to work with the City to have the project approved through the Alternative Solutions Process (ASP).

The solutions designed for this project will allow for taller wood structures, increased exposed wood, shorter construction times, and better quality control. 77 Wade provides a replicable and scalable model for future commercial developments that can share in the biophilic and carbon sequestration benefits of wood construction.

The resulting flat ceilings easily accommodate building systems, and the strength of the hybrid system allows for a desirable 9-metre grid, making the building highly flexible for developer and owner Next Property Group and their future tenants.

The innovative delta-beam hybrid solution was developed with Structure Fusion and Blackwell Engineering. The system combines glue laminated timber (GLT), steel beams, and poured in place concrete to achieve floors that are up to 50% thinner than other mass timber projects in development.
Buzz Worthy!
Follow 77 Wade on social media @junctionaccordingtowade and download the 77 Wade app to virtually walk through the project and play with AR features!
Project Updates – what’s happening
Hoarding has gone up at 77 Wade. Check out this time-lapse video, shot from the roof of neighbourhood coffee purveyor Propeller, and created by Groovenotic Industries.
The graphic panels feature renders of the building and share the artwork of local artists. In the coming weeks, we’ll share the work of the local artists who contributed to the hoarding design. Here’s a sneak peek from the 77 Wade Instagram account @junctionaccordingtowade
Press
77 Wade has people talking! Explore the project further in these recent articles:
77 Wade to top out as Toronto’s tallest timber office building – Archello
New Building Code regs mean more, larger wood buildings – Sustainable Biz
Working with Wood: Timber Goes High-Tech in New Toronto Office Tower – Think Wood
Project Information
Location: 77 Wade Avenue, Toronto, ON
Size (Area): 150,000 sq ft / 14,000 sq m
Storeys: 8
Completion: In-progress
Client: Next Property Group
Sustainability: Targeting LEED Gold
Project Team
Architect / BNKC Architects
Structural Engineering / Blackwell Structural Engineers
Mechanical & Electrical Engineering / Integral Group
Landscape Design / NAK Design Strategies
Traffic Consultation / LEA Consulting
LEED, Noise, Wind & Vibration / RWDI
Civil Engineering / Cole Engineering Group Ltd.
Rail Safety Engineering / ARUP Canada Inc.
Geotechnical Engineering / Terraprobe
Elevator / Soberman Engineering
Construction Management / alliance7
Structural System / Structure Fusion
Do you want to explore mass timber in your project? We’d love to talk. Connect with us today!





