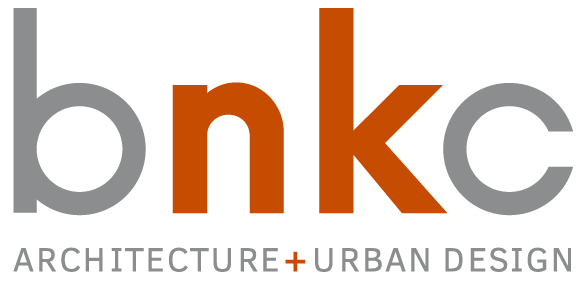The Bishop Strachan School - Junior School is one of the initial phases within the phased Master Plan design for the institution completed by BNKC. The Junior School houses 12 new classrooms, fitness facilities, a full gymnasium, and underground parking. The addition and related sports facilities, fulfilled the school’s overdue need for new classroom and physical educational / fitness space within the limited boundaries of the school’s historically designated property in Toronto’s established Forest Hill neighbourhood.
Classrooms are clustered together in a new academic wing, which reflects the wing / quadrangle form of the existing collegiate architecture. The education wing creates a functional courtyard for playgrounds while reducing the mass of the building along the street, integrating it with the surrounding residential context. To preserve the highly valued outdoor playing field and tennis courts, and to create a dynamic activity zone, the fitness centre, gymnasium, and parking are located below grade; connected to the main building via a skylit corridor link. Other elements included mitigating vehicular impact on the neighbourhood through the reconfiguration of the main entrance approach to provide expanded drop-off and outdoor educational spaces, and the construction of an underground parking garage below the play fields.
Project Awards: 2011 - Ontario Masonry Award
Independent School Consultant: Andrew Incorporated Architect
Photography: Michael Muraz
