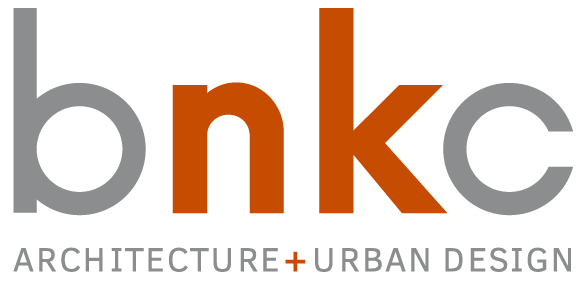Serra House is a Pre-Theology Residence operated by St. Augustine’s Seminary for students who are thinking of taking on the vocation of priesthood in the Roman Catholic Archdiocese of Toronto. The mission of this designated heritage House is to provide a formative environment as prospective seminarians initiate their first entry and philosophical preparation for theology. It is a house of prayer and study where seminarians can practice the spirit of fraternity, and joy in community living and parish outreach.
The tight site located in downtown Toronto accommodated the existing Serra House heritage building at the front of the site, whereas the rear of the site contained a later 1960’s dormitory structure that was abandoned due to its extremely poor condition. An expansion to the existing facility was planned to allow for growth of the educational centre. The project involves the development of two distinct entities: restoration of the existing Serra House and the development of a new modern facility to the rear of the House. The new building is a seamless, integrated and coherent addition that is sensitive to the heritage character of the existing House.
The design concept’s focus combines the growing needs of the House through reconfiguration of interior spaces, remediation and renovation of the existing facilities to provide an upgraded experience for students, and a successful combination of a designated heritage building with a new modern infill building that respects the site’s history and context. The requirements included restoration of the heritage building, provisions of new seminar spaces, a larger Chapel, an upgraded kitchen and a dining space that can accommodate the growing number of students, common lounges as well as provision of larger private suites and washrooms for both students and faculty; all core concepts of community and comfort within the entire facility.
By providing larger private rooms, additional communal spaces like well naturally lit lounges on each floor, and new amenities such as a gym and library, the design conceptualises a complete facility that harbours a sense of community through the reconfiguration of spaces and an appropriate distribution of uses across the entire facility and site.
Photos: Michael Muraz
