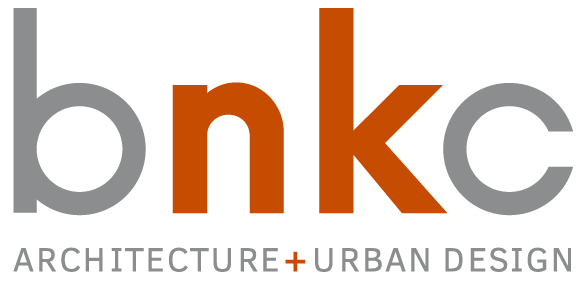Northmount School was established in 1990 by a group of parents who wanted to create a school that would prioritize character development while focusing on academic excellence. The current building was re-purposed from a warehouse and is a culmination of various additions. Currently, the school is under-sized for the number of students in its community.
One of their major requirements of the Master Plan was to create a high-quality physical facility for a learning environment that supports the educational goals of the school, one that accommodates future growth. The school, which recently received a top ranking from the Fraser Institute, requires a facility to match its stellar reputation.
BNKC created a Master Plan that addresses the school’s multiple priorities to provide for growth, upgrades, and modernization of the facility. The Master Plan highlights the need for new and refurbished spaces including classrooms, collaboration and informal education spaces, gym, chapel, multi-purpose spaces, STEM labs, teacher/administration offices, storage, music/art rooms, and a welcoming school entrance.
One of the strengths of the institution is the ‘small family school’ feel and the strong sense of community among the students, teachers, and parents. It was important to maintain this welcoming sense of community in the new expansion and the school’s central gathering space.
The Master Plan has been developed into a project design that addresses the priorities of the plan, creating a new image for the school community while maintaining the ‘small family school’ feel. The renewed central agora space is now larger and more open as it connects first-floor activities to a new second floor. Collaboration spaces throughout the building are designed for flexibility and teamwork learning.
Renders by Brick Visual
