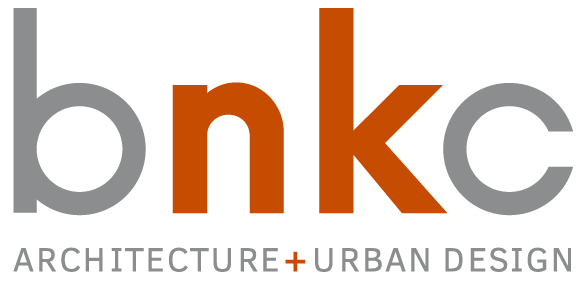The updated LiUNA Local 506 Training Centre was designed and built to meet the growing demand for trade apprenticeship programs, skills training, and certification in the region. The centre provides training in four programs: construction craft worker, cement finisher, precast erector, and hazmat worker. The project is located west of Hwy 404 on a 12-acre site with direct frontage on Major Mackenzie Drive in Richmond Hill, adjacent to the environmentally-sensitive valley lands of the Rouge River.
BNKC was retained for full architectural services after completing a Functional Programming and Master Plan Study for the expansion of the existing facility. The new 48,000 sq ft addition and 18,000 sq ft renovation accommodate three large industrial bays that act as workshop environments, an exhibition and display hall, welding studio, classrooms, and open learning spaces for students and faculty. The project also contains a multi-purpose lecture hall and collaboration space, resource library, offices, reception and lobby area, boardrooms, additional administration areas, and lunchroom.
The design and function of the building leverages an industrial aesthetic with exposed building systems, while providing functionality, durability, and ample open space that allows students to train at multiple heights. Classrooms have been expanded to accommodate full sized props and mock-ups. Glazing between spaces and hallways allows natural light to permeate the facility at the same time allowing student activity to animate the building.
The building’s versatility holds much of its allure. Spaces are available for local groups. The design team has created an facility that pushes beyond the aesthetic and function of a training centre, to provide a dynamic centre that provides value to the surrounding community.
Photography: Michael Muraz
