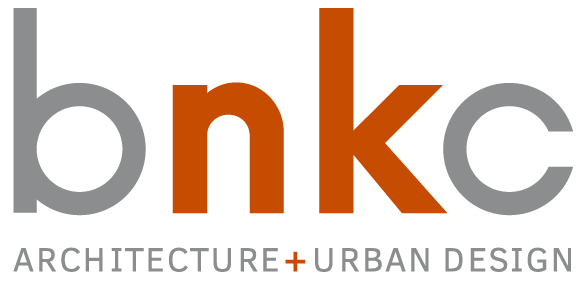Yonge & Green Lane will be a mixed-use urban village in East Gwillimbury, centred around an animated and iconic town square, linked to a series of character districts on a 150-acre transitional space. The development incorporates the cultural character and urban growth of East Gwillimbury with the natural heritage zones of the Holland Marsh. It will host a balanced community focused on recreational, social and personal wellness. An animated public realm, with human-scaled streets, squares, markets and parks, attracts a variety of gatherings, events and experiences, establishing a year-round activated community with local and regional culture, creativity, and commercial vitality.
The Yonge Street Welcome district will be the gateway into this thriving urban village, inviting current and future residents, businesses and institutions. Bold and colourful façades, visible agricultural uses and a series of engaging green spaces and pathways will entice further exploration into the subsequent districts.
The Town Square will be the hub of activity, liveliness, and gathering. There is a central stage and outdoor performance space with informal social connection spaces, programmed outdoor recreation opportunities with thoughtful wayfinding and vibrant light scaping.
The Upper Market Square extends from a public realm spine that connects Yonge Street Welcome to the Lake District. It will be animated by a series of social eateries and retailers spilling into the square with patios and outdoor merchandise, creating a truly integrated indoor/outdoor urban experience.
The Lower Market Square extends down from the Upper Market Square to the lower street level. These two market districts will be anchored by a year-round marketplace community hub and connected to a vibrant expansive public square. The Mobility Hub will connect the Green Lane & Yonge community's multi-modal trail system and public space network, giving residents and tourists alternative mobility options and connections.
The Lower Square fosters informal social interactions and transitions from the bustling urban Market Square and Town Square to the vibrant rural and recreational Lake and Eco-Districts. The integration of landscape and architecture facilitates movement along the spine of the public domain.
The Lake District will be the central spot for both play and relaxation around an immersive lakefront lifestyle. An urban oasis for residents and visitors seeking fun and recreational opportunities, relaxation and rejuvenation. A local café and destination waterfront restaurant will complement the offerings in Town Square.
The Eco-District will offer an engaging, naturalized outdoor sensory experience and promote the growth of a healthy community. The community gardens, greenhouses and orchards will provide a space for relaxation and a place of learning. Connections to the broader community and town trail systems will bring together all aspects of active healthy living.
The Artist Alley is envisioned as a dynamic artistic and creative hub for the Green Lane and Yonge community, as well as a hotspot for artist-driven art, culture, creativity, and entertainment. Mid-rise structures will enclose intimate streets with a variety of artist galleries, studios and creative learning and workshop spaces.
Yonge and Green Lane will provide a variety of housing possibilities for people of different ages and financial situations. Single-family detached homes, townhouses, mid-rise courtyards, high-rise condos, and rental buildings will be built to meet the requirements of East Gwillimbury. Landscaped podiums and rooftop terraces complement the residential outside areas. This will help to create high-quality indoor and outdoor amenity areas, public realm connectivity, and a mixed-use community that will appeal to people of all ages and demographics.
Yonge and Green Lane aims to become an economic engine for the local region and beyond. A destination to live, shop, dine, and explore, creating an economically thriving project that cultivates a robust mixed-use economy, long-term economic stability and evolving opportunities.
It also aims to develop a sustainable, green, and smart community with a low carbon footprint, self-sustaining infrastructure and urban agriculture, in which Infrastructure, sustainability, and resiliency are key considerations, to create a healthy and resilient environment, which leverages technology to provide improved quality of life. The development is committed to producing and activating a fully integrated Sustainable Centre in which waste is not only minimized but also turned into a resource for community benefit.
