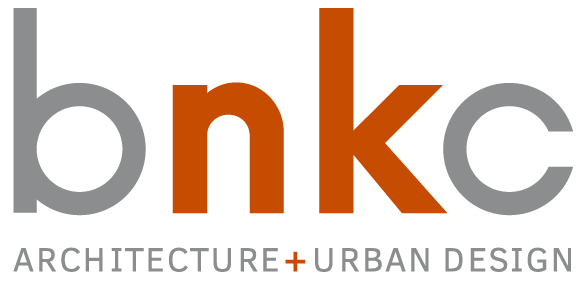At the heart of Cornell, a Master Plan has been developed to develop an integrated, vibrant community. The proposed development, designed by BNKC, is positioned among three anchoring facilities within Cornell Centre: Markham Stouffville Hospital, Cornell Community Centre, and the newly constructed Cornell Bus Terminal.
BNKC's Master Plan design outlines the structuring elements that organize the development. This includes streets and block patterning, mobility through the site, open space and built form. Built Form guides the developments of different block and building typologies within the site and their organization. The Public Realm outlines and guides the design of the internal streets and open spaces that make up the remained of the development. Our work included a concept site plan and urban design guideline for the new development.
The proposed development will help to shape the overall transformation of Cornell Centre. The proposed Master Plan illustrates the overall development of streets, spaces and built forms that will take place over a phased basis.
6950 Highway 7 is shaped by four new public streets and seven blocks plus a public park. These streets are the main circulation for movement of traffic throughout the site and help to connect to the larger Cornell network. The arrangement of these streets further breaks down the large site into manageable development blocks that support a high-quality pedestrian experience. The public streets ensure that each block is easily access for servicing.
High-density residential developments anchor the south boundary of the site along the evolving green transportation spine of Highway 7. A network of open spaces and streets extends the public realm from Highway 7 north to the community amenities of the Cornell Centre.
The proposed master plan supports and prioritizes accessible and safe pedestrian movement across the site. All proposed streets will have sidewalks on both sides and pedestrian intersection and crossings will be visible and emphasized to ensure safe use. Mid-Block connections and pedestrian links will further connect streets to the open spaces and the proposed park.
The proposed development incorporates a variety of building types, including tall and mid-rise buildings, each of which should be designed to reflect its particular use. The design of each of these buildings further enhances the pedestrian experience of the Master Plan.
Building placement within blocks creates a sense of entry, frames street edges, open spaces and facilitates pedestrian movement through the site. Parking is located almost entirely under-ground with the except of Block A which contains structured parking enclosed by built form, thereby freeing up the surface for a pedestrian-oriented environment.
The tallest buildings within the site are located along Highway 7 and serve as landmark and gateway functions when approaching the site. Mid-rise buildings located within the centre of the site aid in transitioning the taller forms to the mid-rise commercial buildings along Rustle Woods Road. Heights are articulated within the middle of the site to allow for greater permeability and for sunlight to reach the public realm. The proposed commercial mixed-use buildings are in context with the mid-rise buildings and surrounding Markham Hospital to the north and help to frame Rustle Woods and the proposed Public Park.
Cornell Centre is based on principles of sustainable development to ensure a high quality of building design and pedestrian comfort. 6950 Highway 7 approaches sustainable development at both the Master Plan and building levels and is informed by the sustainable priorities that are identified in Markham’s Greenprint Sustainability Plan. These sustainability strategies will be explored and implemented through the detailed design stage for the site.
