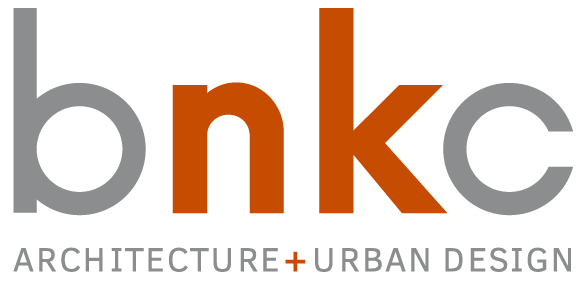The wide-open streets of North Oakville aren’t yet known for their pedestrian scale and cozy neighbourhood feel, but a new mixed-use community from Mattamy Homes, designed by BNKC, is aiming to change people's perceptions about just that. With a thoughtfully completed master plan, and design nearing completion, Clockwork at Joshua Creek will boast six mid-rise residential buildings with an abundance of retail, commercial, amenity, and green space to serve residents and the larger local community.
Each building has been imagined in relationship to the others through a cohesive vision that promotes individual character, walkability, and a sense of urban environment at an appropriate scale. The masterplan places higher density along Dundas Street and lowers it adjacent to planned lower density residential subdivisions north of the site. Buildings gracefully step down from 10-12 storeys at Dundas Street to 5-6 storeys to the north, and a sense of intimacy permeates the community.
Interior Design by II BY IV
In the first of four phases, two mid-rise buildings will provide approx. 329 units ranging from studios to 2-bedrooms. The buildings’ gently articulated forms interlock and orient themselves toward the centre of the community, creating a network of active green spaces across a permeable raised terrace. Large pockets of public, semi-private, and fully private exterior spaces link outdoor living zones to encourage a lively social dynamic. Below, a generous plaza provides opportunities for community programming, and sets a welcoming tone for residents and visitors.
The Clockwork at Joshua Creek neighbourhood will establish an intimate scale with the creation of two new roads: one providing a boundary to the east of the development – north of busier Dundas Street – the other supporting central vehicle and pedestrian access at a smaller scale. Pedestrian access to transit is provided beneath the raised terrace, where residents and visitors can enjoy the buildings’ retail spaces on 2 levels .
Planned environmental initiatives include a district energy plant, that utilizes geothermal technology to maintain a high degree of energy efficiency, an embedded irrigation system to harvest rainwater for grey water distributions, green and high-albedo roofs, and the integration of a high-performance, energy-efficient building envelope.
