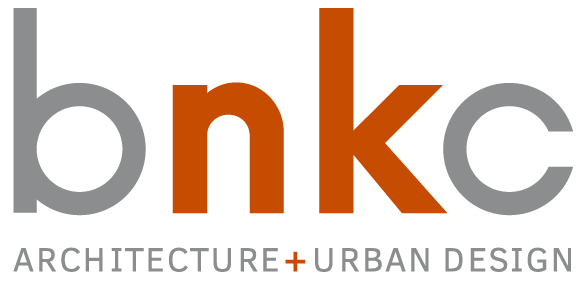The project is a 7-storey rental apartment building with two levels of underground parking, and a total of 155 private suites. The project encourages an urban built form that is massed, designed, and oriented to people, and creates and active and attractive entrance to the surrounding community. The upper storeys of the building are stepped back in acknowledgement of the surrounding single-family homes. This step-back presents a diversity of scale within the building’s proportions, and all-at-once achieves a harmonious contrast with the surrounding homes, while mitigating tedium in form. The step-backs also allow for a height transition to the neighbourhood.
The primary building entrance is located a short distance from Leslie Street to the west of site and allows a tranquil drop off location for tenants and visitors without congesting the main artery of Leslie Street. There are secondary entrances/exits at the rear of building, which are located closer to Leslie Street, and these provide close access to transit stops.
The exterior building enclosure is comprised of a range of selected materials. The exterior walls from ground floor to 5th floor are proposed as a mix of clay brick masonry and form part of a high-performance building envelope. From the 5th floor to the top of the mechanical penthouse the material is single lock standing seam metal cladding system in contrast to the masonry to allow for a variety of textures and colours. Furthermore, ornamental brick detailing of reveals and masonry coursing patterns animate the façade and add elements of interest. The roof includes areas of sustainably focused vegetated roof. Finer grained elements like the balcony guards are proposed to be lightly acid-etched, clear glass, and at-grade, blackened mental flat bar in contrast to the balconies above.
With several grade-related units, tenants have direct access to the community from their front doors and private patio entries. The proposed project promotes an active streetscape and connection to the outdoor landscape environment with clear, unobstructed pathways adjoining private patios and outdoor landscape spaces, and allowing free flow movement around the building. To encourage excellence in community design, there are supporting indoor and outdoor amenity areas, which incorporate a variety of active and passively programmed areas for tenants, such as a gym, lounge, study areas, and other building community gathering spaces for tenants to enjoy.
The development encourages the use of outdoor amenity spaces with access to internal parkettes, courtyards, and rooftop areas with naturalized vegetated roof systems for tenants to enjoy the open air, while also being shielded by the elements by landscape elements, overhangs, and canopies at building entrances.
As architects, we understand the importance of creating a healthy, vibrant, and sustainable community. Block 140 is demonstratable of a project that encapsulates the spirit of this.
