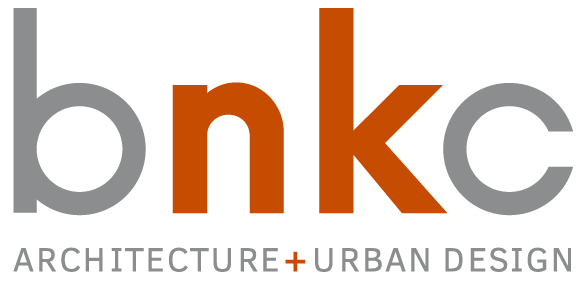Beth Sholom Synagogue and its adjacent Hebrew School were first constructed in the late 1940s. Over the years, with a growing congregation, several renovations and an addition were added to the building. After 70 years, the synagogue is entering a period of regeneration to continue to build and meet the needs of future generations. The synagogue now requires a rejuvenated facility to accommodate both existing and new members of the congregation and their evolving requirements.
The proposed scope of work for this regeneration of the synagogue is a combination of renovations and additions in order to support new programs and improve the building’s ability to accommodate the day-to-day existing activities. The main priorities for modernization and expansion to the facility include a renovated worship space with an inclusive feel, new clergy wing, additional multi-purpose spaces, improved administrative areas, and a rejuvenated exterior façade of the building. The communal atmosphere of the main worship space is being celebrated by the addition of a thrust stage (bimah) and wrap-around seating, coupled with new accessible ramps.
One of the most pressing deficiencies prior to project commencement was the lack of dedicated, yet flexible, space for a wide variety of community activities and programs. With an understanding of these requirements, new clergy and community wings are being added on top of the existing building on the south-side. The additions are defined by a striking new double-height gallery space.
A major transformation to the facility will be a re-cladding of the exterior of the building. Existing gray stucco is currently in various states of disrepair. The new exterior will be a striking combination of stone composite panels, curtain wall, champagne coloured metal panels and bronze metal trims. The architectural themes from the north elevation carry through to the south and were generated by the vertical rhythm of existing strained glass fenestrations.
