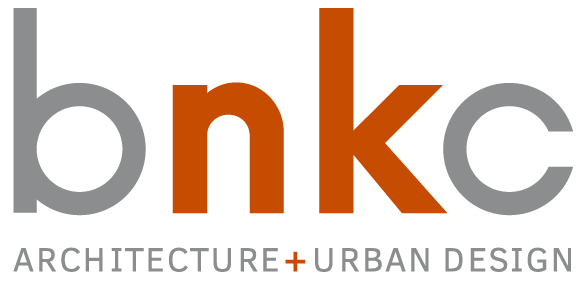2720 Danforth Avenue is a smartly-designed, purpose-built rental building in an area of Toronto that is only now beginning to experience significant infill – density that’s in high demand along this transit-rich corridor. Containing 81 units, the building mixes retail with residential and a ‘hotel’ component at the second level. Studios, 1-, 2- and 3-bedroom options will be available for the professional modern urbanite that meet the city’s ‘Growing Up Guidelines’.
The façade is masonry with a rhythm of punched windows, responding to the eclectic urban fabric of the neighbourhood and respecting the cultural assets that exist on the site. The designers took their inspiration from two heritage buildings on the site to inform the façade and compliment the neighbourhood streetscape. The first building is typical in scale and materiality with many on the Danforth. The second, is late 18th century and is one of Toronto’s first inns, The White House Hotel (1782).
BNKC is working with heritage specialists to develop a strategy to celebrate and recognize the heritage assets on the site, incorporating elements into the design. This will result in a project that bridges the features of the original buildings onsite with the stylistic features of surrounding area. This will enhance the experience at street level for both retailers and pedestrians, while providing a distinct address to the new residences.
Rendering by Brick Visual.
