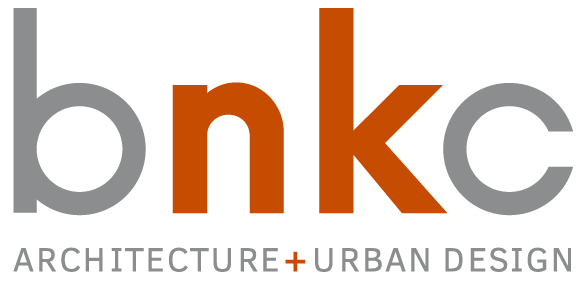15 Chisholm Avenue is a 6-storey, residential, purpose-built rental building situated on a site of a former Masonic Temple. The classic character of this heritage asset expressed in its formal masonry façade, located within the residential Danforth neighbourhood. The site sits on the edge of a community park.
Its character is tied to the innovations that arose from the inherent challenges of the site. An uncommon feature to the project with its urban context is the fact that this building is experienced from all four sides. BNKC worked to develop a design that respects the fabric of the temple and addresses the different faces of the building; from the street, park, Avenue; and the neighbourhood. The design solution was a study in carving out from a pure form to create opportunities for balconies and terraces. The design details include punched window expressions within a lighter panel assembly, meant to contrast with the austere formal design of the temple. With its unique stature within its surroundings, this structure becomes a beacon to the neighbourhood in much the same way the masonic temple was a beacon to the community.
Along the north side of the building there are ground-related walk-up loft units that face the park. The front court entrance provides a processional entry to the Masonic Temple and apartment entry. The shared amenities are provided at the third level, within the volume of the Masonic Temple’s Assembly Room.
Renderings by BNKC Architects.
