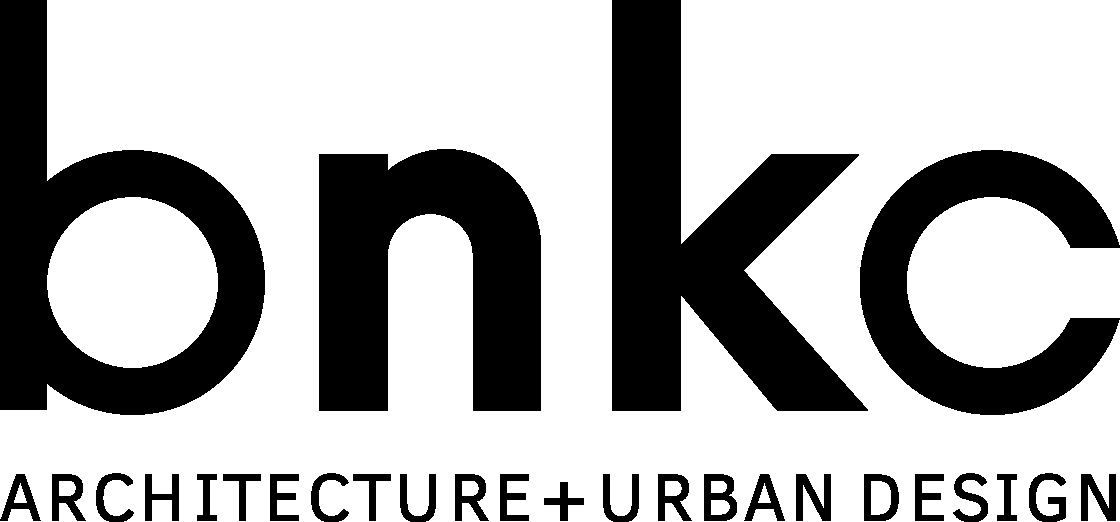In the heart of the St. Clair West corridor, this new 16-storey purpose-built rental residential building designed by BNKC introduces 110 units, community-oriented amenities, and a small retail space that serves the surrounding neighbourhood. The project aligns with Toronto’s intensification objectives for Protected Major Transit Station Areas, providing high-quality rental housing for individuals and families alike.
Located just north of the Vaughan TTC Station, the building is well connected to public transit and cycling infrastructure. BNKC brought the client’s vision for a bike-centric residence to life with thoughtfully integrated bicycle access and amenities that support sustainable mobility. The design and programming foster a walkable, transit-oriented, and contextually responsive built form.
BNKC is providing comprehensive architectural services from concept design through construction administration, securing key municipal approvals including Zoning By-law Amendment (ZBA) and Site Plan Approval (SPA). The massing strategy optimizes efficiency on a compact, mid-block site while meeting mid-rise zoning requirements for step-backs and transitions. The resulting form balances urban intensity with neighbourhood scale, expressed through refined proportions, clean lines, and materials that echo the surrounding context.
