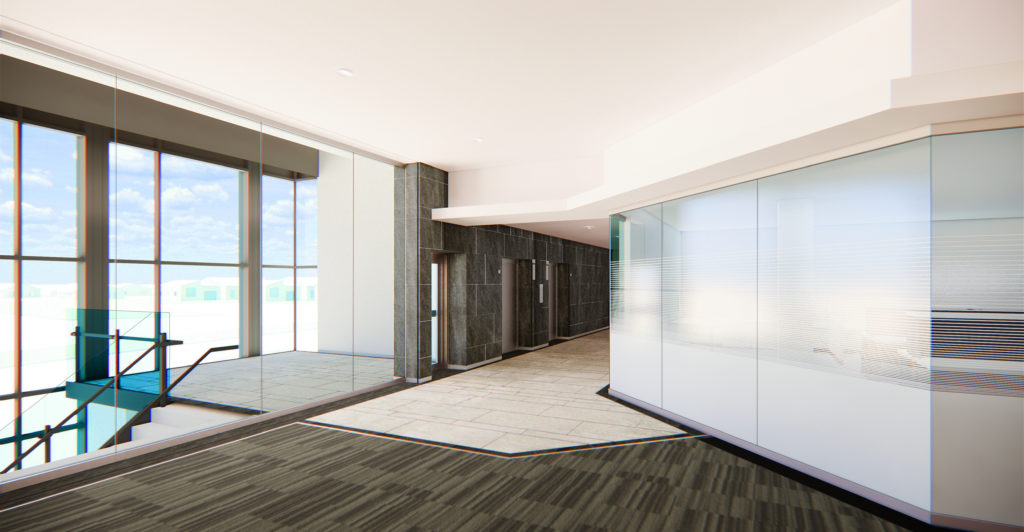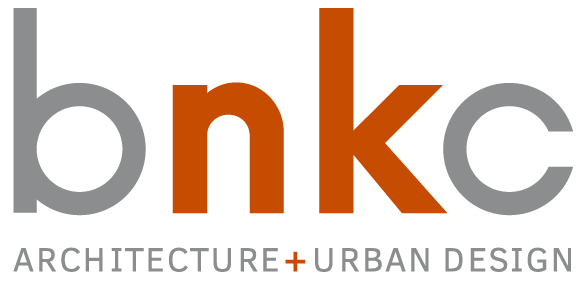BNKC is undertaking an exciting collaboration with George Brown College to help students in the Angelo Delzotto School of Construction Management gain some real-world experience.
Instructors in the program reached out to ask if we could share CAD drawings from a recent project. Students will take those original drawings and work in teams to transform them into a BIM Model.
We’re big believers in BIM (Building Information Modeling) and deliver almost all our projects in REVIT. This allows us to easily visualize projects with a team (including the consultants and clients), streamline our workflows, and deliver more highly resolved documents. Occasionally, we inherit projects that have been created in CAD. The prospect of converting a CAD project into a more usable BIM model is often a first step in setting up a project, so its also a natural starting point to get the students involved.

Example of a BNKC BIM project. BIM is a process that uses an intelligent 3D model to manage documents from an integrated team to coordinate a project through its life-cycle.
The project we’ve shared with George Brown College is Westmount Shopping Centre, located in London Ontario. BNKC has been working on a series of projects at the location to renovate former anchor stores into leasable space.

BNKC is converting former Sears and Target locations at Westmount Shopping Centre into new leasable spaces to appeal to changing demographics.
For this exercise, the students will be divided into smaller groups and each will convert drawings for a former Target and Sears departments stores, and a new second storey office space into a model including structure, building envelope (and wall assembly), and mechanical and lighting systems. At the end of the program they’ll present the completed model back to the client.

Students will use CAD drawings to convert the various project spaces, including a former Sears and Target, into a single BIM model.
Our team was on-hand to introduce the project and walk students through the complex drawing sets. We’re excited to see how their work develops over the next semester.
Under normal circumstances, these students would be fulfilling a co-op term, learning the ropes while immersed in a studio environment. Obviously, with COVID-19, has made co-op placements next to impossible, so we’re happy to help the students learn. It’s a collaboration that benefits all involved.
